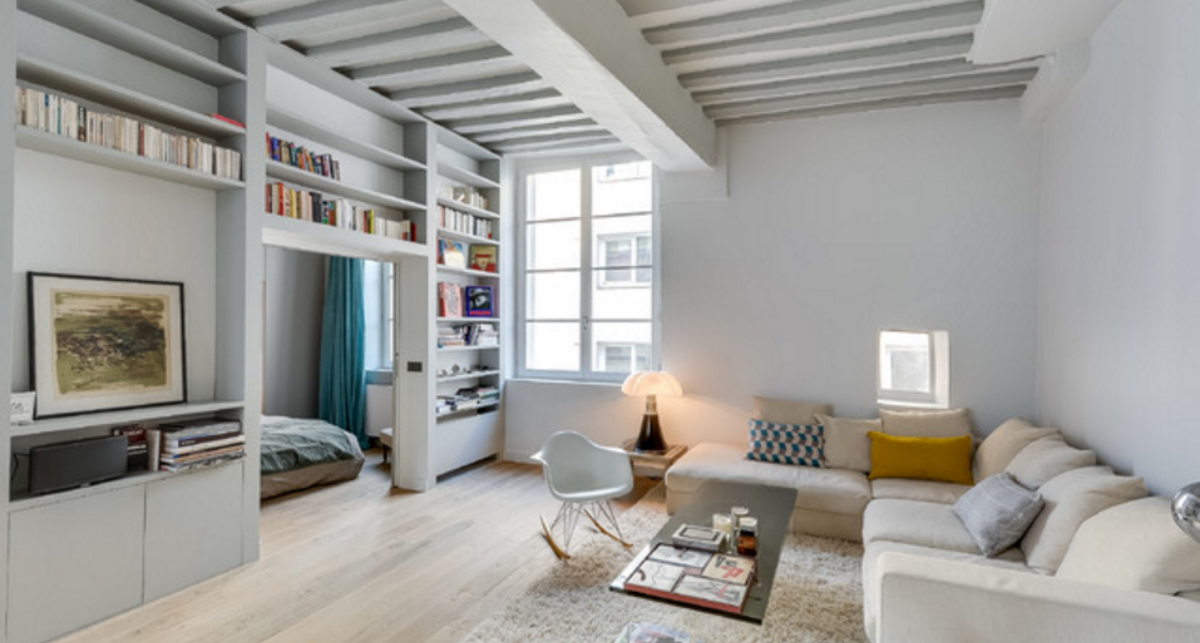Location: Fujinomiya, Shizuoka
Architects: Yoshiaki Amino and Heisei Corporation
Strengths: The house creates a pleasant microclimate inside and benefits the local timber industry, being built with remnants of this material
This wooden house adopts the name of Ki no Katamari no Ie(house made of thick wooden sheets) and is the result of collaboration between Yoshiaki Amino, a university professor and architect specializing in wooden structures, and Heisei Corporation, a construction company known for its excellent carpentry work and architectural projects. in wood. This project was born from the architect’s desire to build a healthy living environment for his elderly parents, which also took advantage of the ecological properties of wood.
“Wood is a construction material with very useful qualities. Among others, it is resistant and constitutes a good thermal insulator, which allows heat to be stored and humidity levels to be controlled. It is perfect for creating a comfortable and pleasant environment”, says Yoshiaki. In the construction of this wooden house, national Japanese cedar wood was used, of little commercial value due to its irregularities.
A square floor plan was laid out to minimize the area of the exterior wall and expose it as little as possible to the weather. The solar panels on the roof are the source of the hot water supply. In addition, the kitchen is equipped with a Swiss wood-burning stove that has the capacity to heat a one-ton water tank, which is used for domestic use and heating.
The south-facing wall, as can be seen in the following image, only has deep clerestories and side lamps, which create a relaxing atmosphere inside, a space full of indirect natural light and shadows.Why did you choose a wooden house?
To build this innovative home, a natural use of wood and its properties was made. Since the walls, ceiling and floor of the second floor are constructed from 12 cm thick wooden planks, normally used as structural elements such as columns, beams and cross members, the building structure is much more resistant to weathering. weight and fire than conventionally built wooden houses.
Because the thick walls, ceilings and floors store enough heat, the house stays at a comfortable temperature all year round. The architect’s mother, who lives here, assures that “it has never been very cold or very hot”. The wood has been left natural, only a treatment for termites has been applied, so it will be possible to reuse it in the future if for some reason the house has to be demolished, its waste having a low environmental impact.
For the construction of this wooden house, three times the amount of wood normally used in a conventional house or a pre-fab house was needed, although all of it comes from idle surplus with very little commercial value. Part of the interior wall, for example, is built with low-cost planks with a visually irregular surface, with cracks and rounded corners, and it is these imperfections that give the walls personality.
“As a consequence of an industry that favors standardized products, as well as the fact that consumers generally prefer wood to have a flawless appearance, there is a large surplus of this material that is not used,” Yoshiaki explains. “We buy it directly from the factory, so the money goes to the people who work there and in the forests.”
Also check: real estate agents earning | Estimation Of A Construction Project
